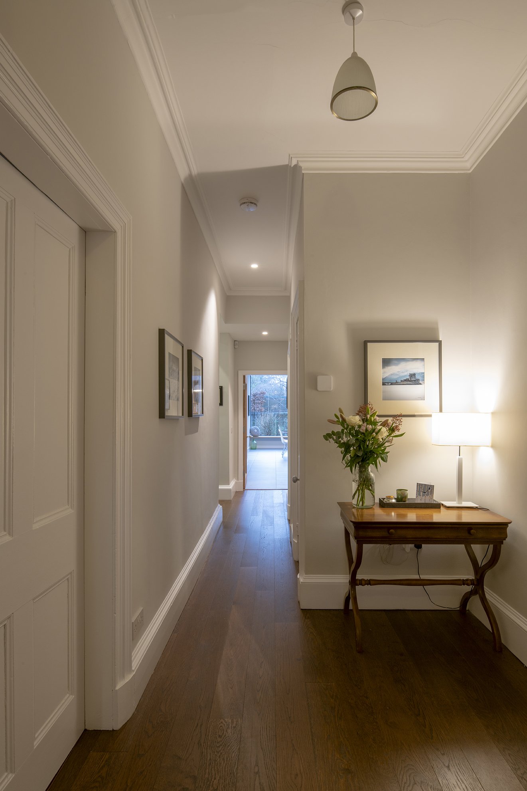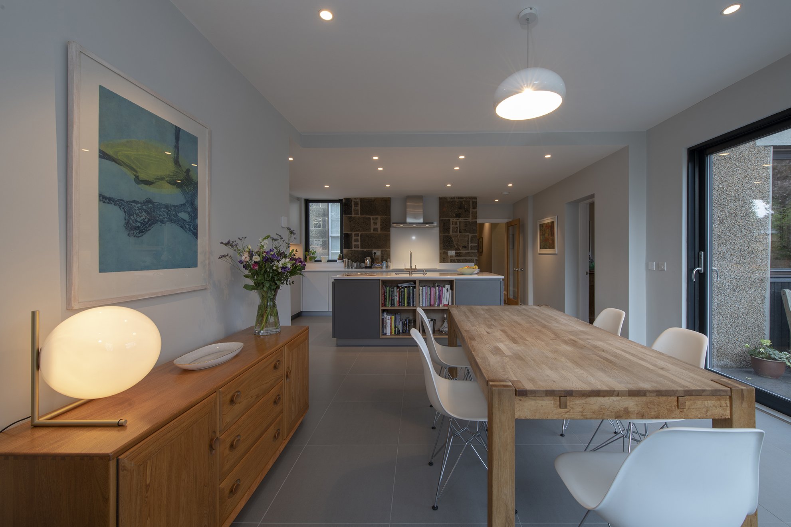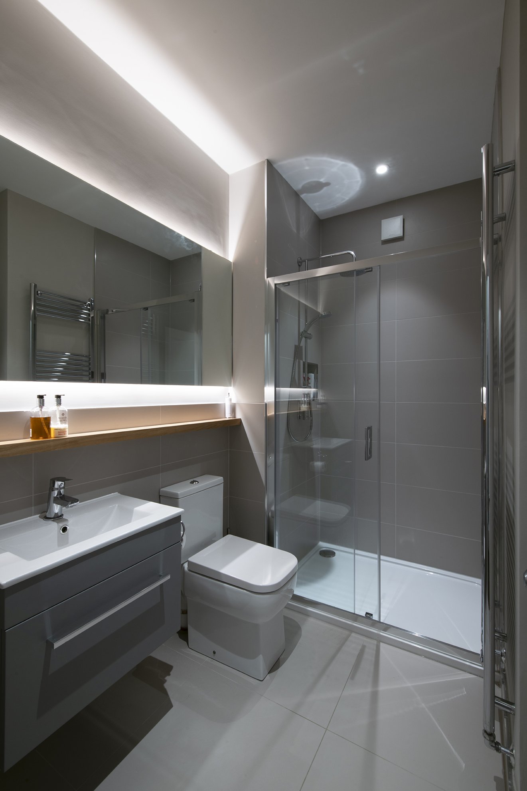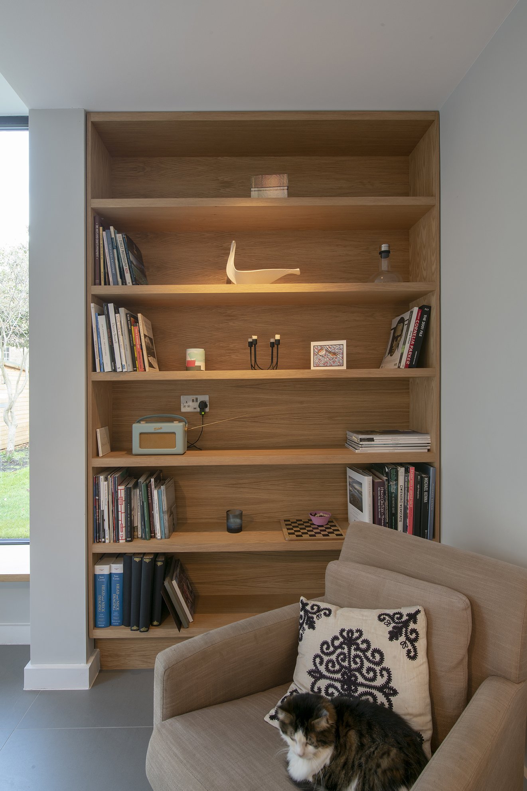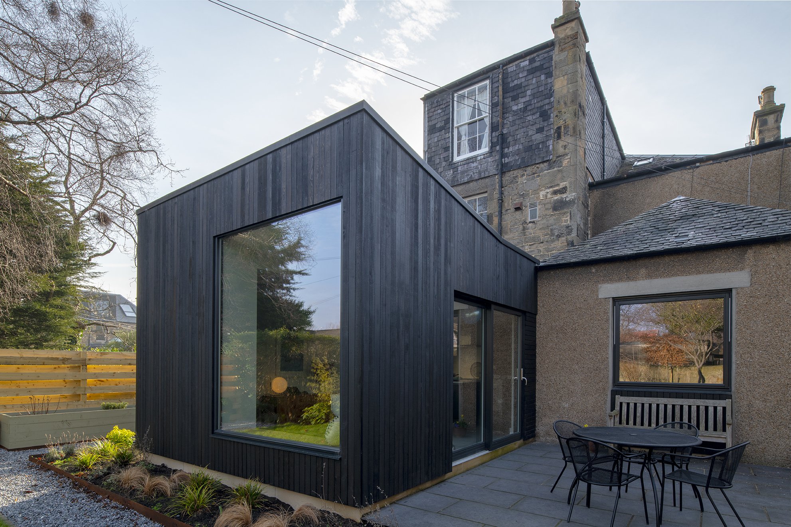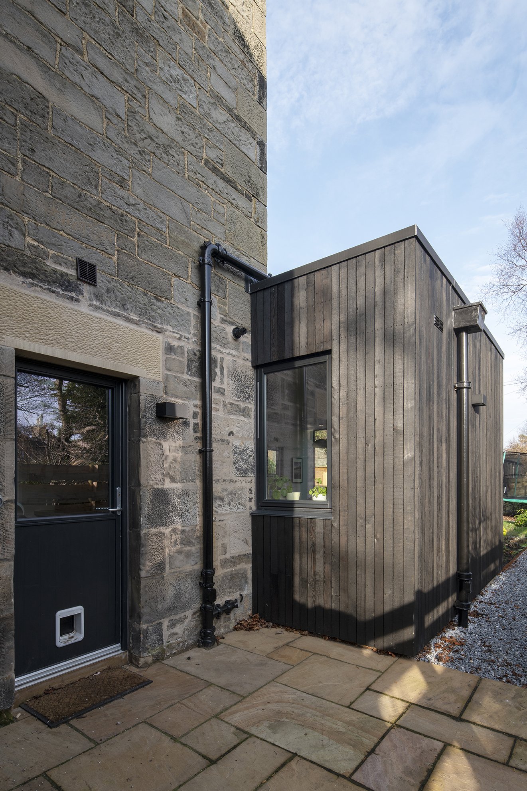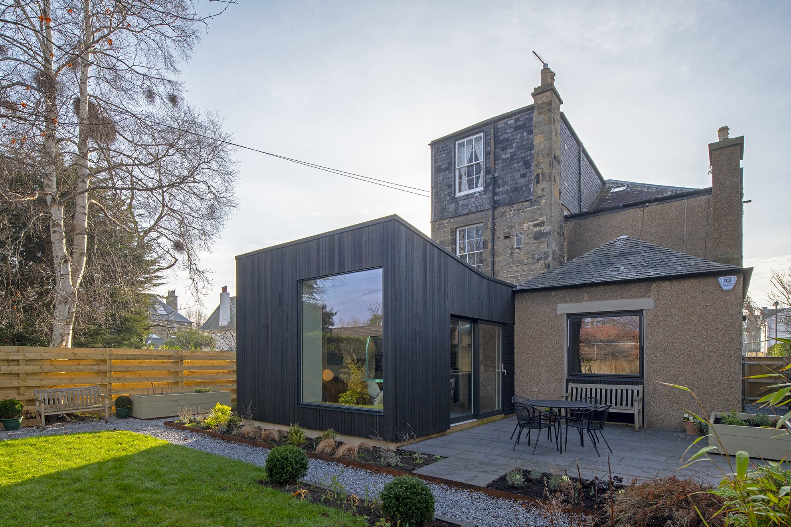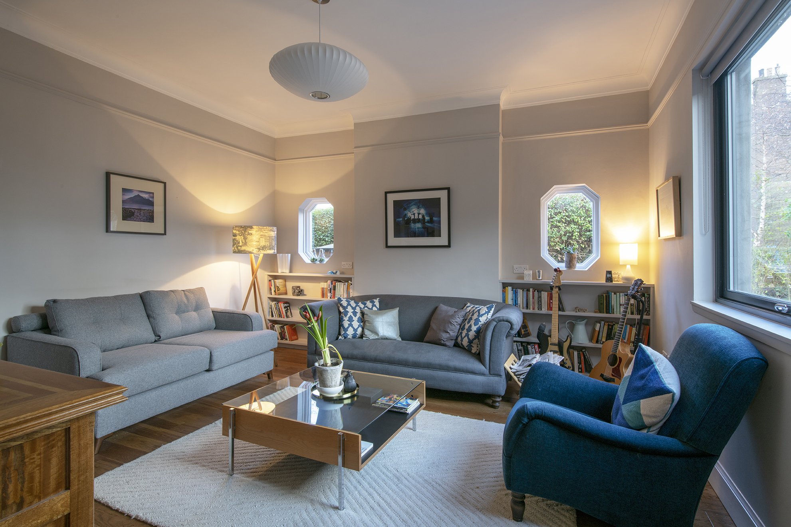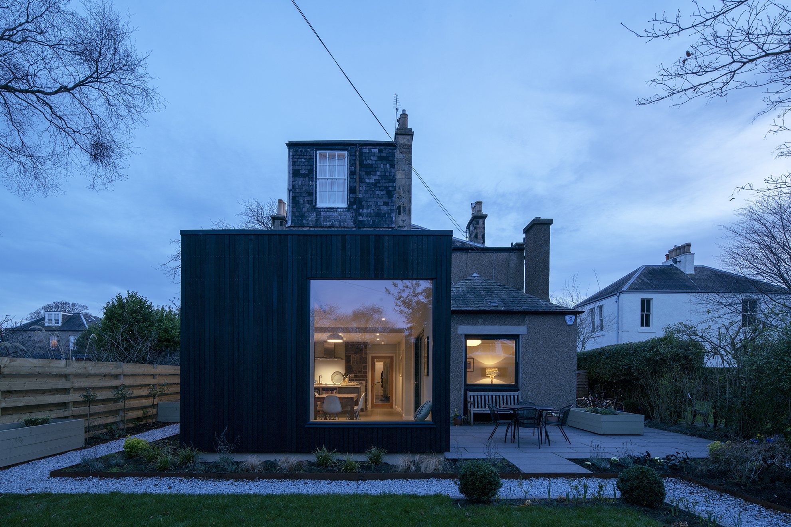Ferry Road
A larch-clad bolt-on extension for a Georgian home
The client wanted a larger, more sociable kitchen and dining space. The entire ground floor was reworked.
Brief
The client approached us shortly after purchasing this dilapidated and unloved property. The brief was to turn it into a joyful, comfortable home that felt spacious and light—no easy feat given the nature of the site. The basement apartment is lit only at opposite ends; the original layout was a series of small, cramped rooms.
Execution
Working to Faed Browne Architects’ plans, we completely reconfigured the ground floor. The old kitchen was turned into a snug, and a new utility room and shower room were created. We added an extension to the rear, which housed the newly enlarged kitchen and dining space. The larch exterior is by Russwood; windows are from NorDan. The extension benefits from two clear zones—for cooking and eating. We created a bespoke shelving unit for the extension, which is made from solid oak. This sits beside a frameless window, complete with window seat, offering unspoilt views across the landscaped garden.
We made a feature of the original stonework, leaving it exposed after we’d repaired it and sealed it. Ekco supplied us with a German kitchen; the tiles are from Porcelanosa. We installed a Lutron lighting system and TADO underfloor heating in the new extension.
Testimonial
“BANN has very good communication; they responded very quickly to our requests. The overall finish on the build is excellent. The joinery, in particular, was completed to a very high standard. The ordering process was a little slow on some products, but we’re very happy and would recommend BANN for various construction work.”

